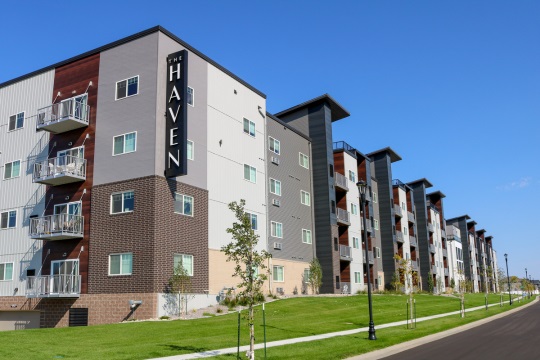
The Haven
Take a breath of fresh air at The Haven on Veterans.
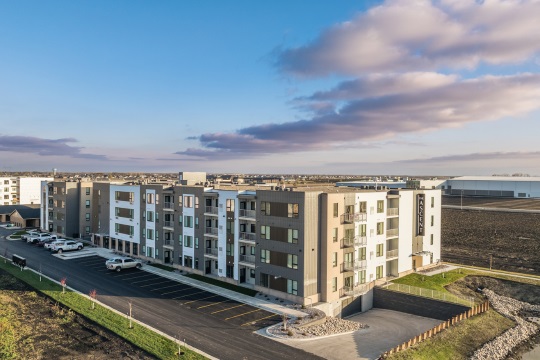
The Ascent
Discover your new home sweet home at The Ascent!
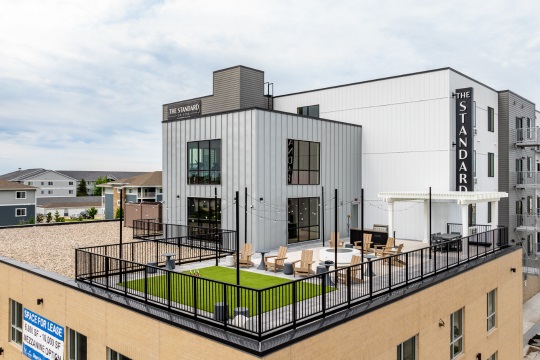
The Standard on 32nd
Discover a lifestyle of comfort and sophistication at The Standard on 32nd.

Independence Townhomes
Welcome to Independence Townhomes!
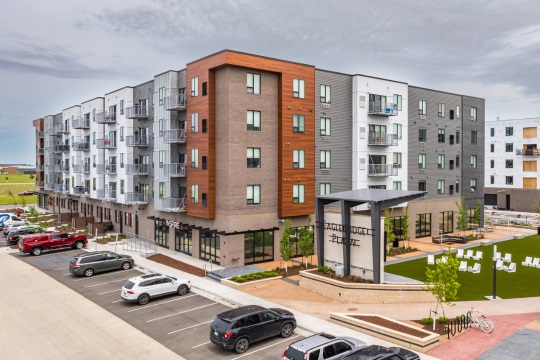
EagleRidge Plaza Residences
Spread your wings at EagleRidge Plaza!
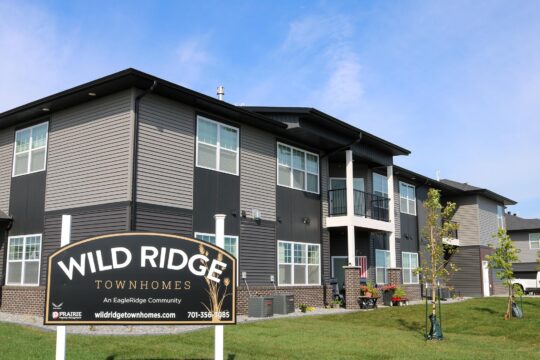
Wild Ridge Townhomes
Welcome to Wild Ridge Townhomes!
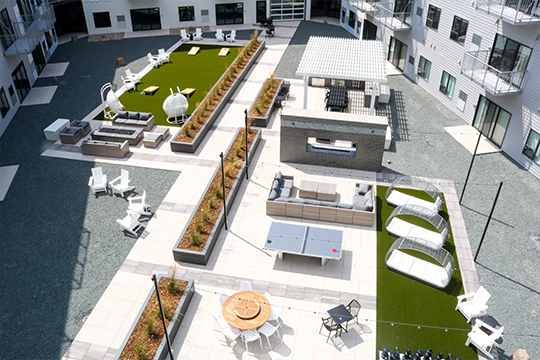
Northern Lights
Live a lifestyle that shines at Northern Lights!
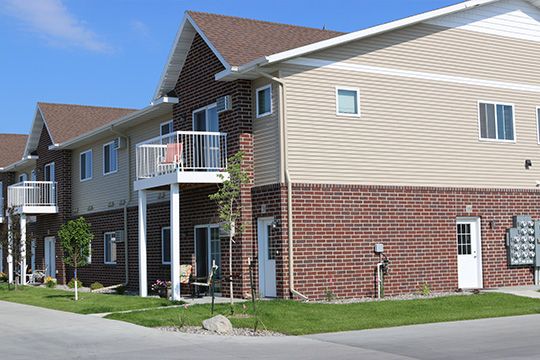
Maple Ridge Villas
The Maple Ridge Villas are apartments with a townhome like feel creating a refreshing living experience.
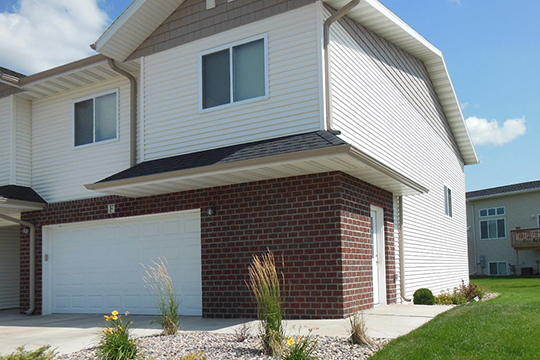
Maple Ridge Townhomes
At the Maple Ridge Townhomes, there is a higher standard of living.
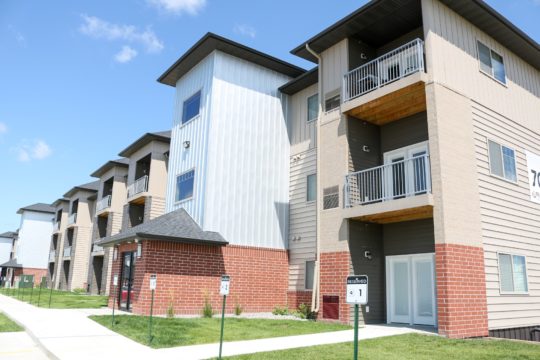
The Grand Off 45th
The Grand off 45th are lifestyle driven apartments in Fargo, North Dakota.
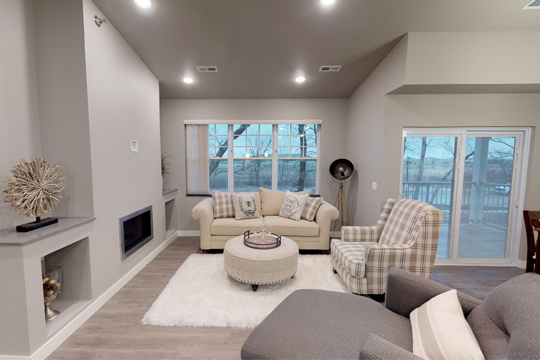
MapleWood Townhomes
Live the life you have always imagined at the MapleWood Townhomes in Fargo, ND.
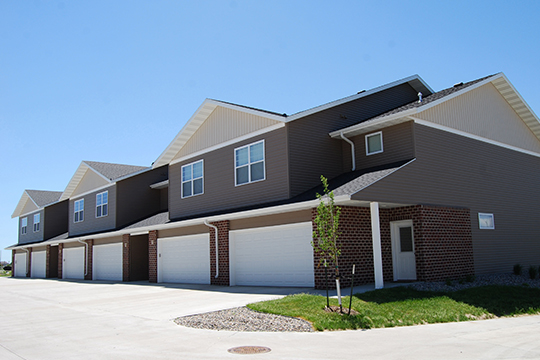
Diamond Creek Townhomes
Live effortlessly at Diamond Creek. With all the luxuries of a home, without the hassles of homeownership.
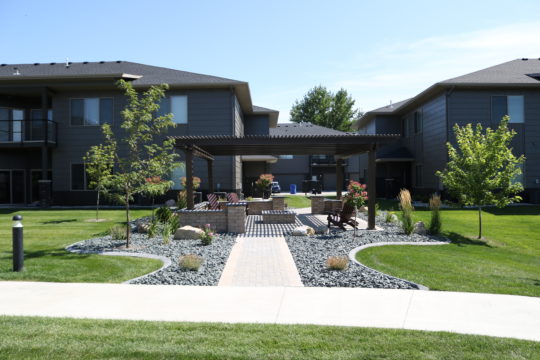
Shadow Crest Townhomes
Shadow Crest has the perfect balance of sophistication and functionality.
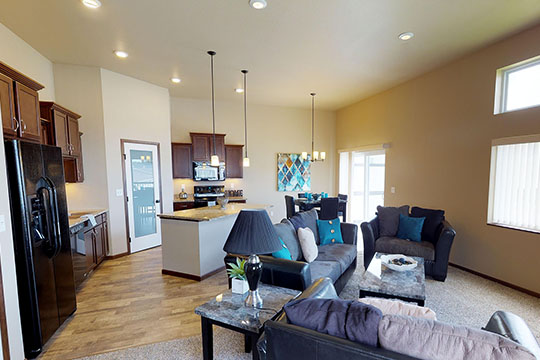
Maple Grove Townhomes
Make yourself at home at Maple Grove. With all the luxuries of a home, without the hassles of homeownership.
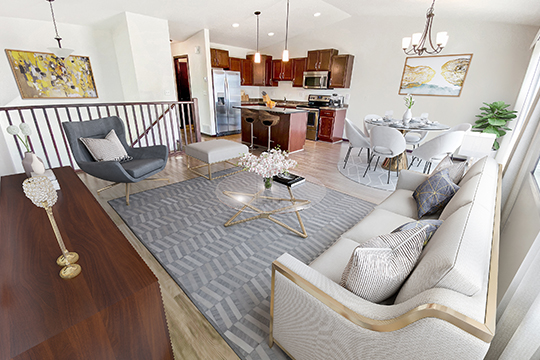
Journey Twin Homes
Journey Twin Homes are located in multiple terrific neighborhoods across West Fargo and South Fargo with quick access to many parks, walking trails, schools, and shops!
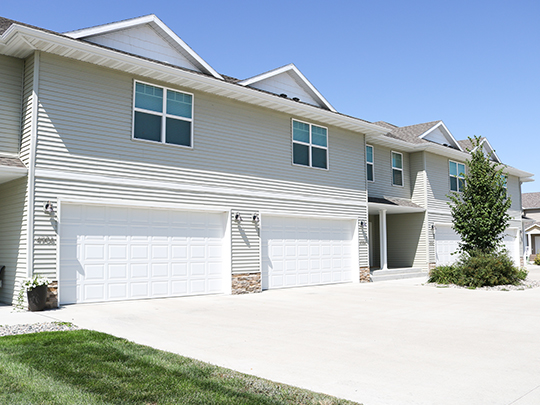
Evelyn Acres
These lovely brand new one-of-a-kind townhomes have that uptown feel with a hint of rustic.
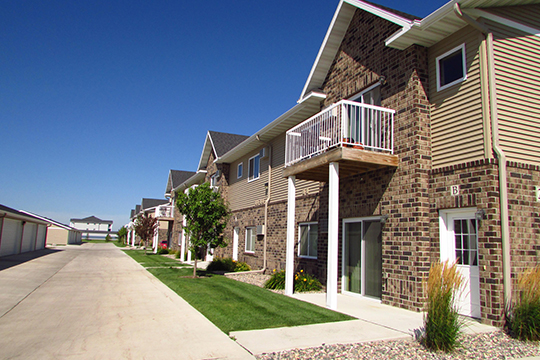
Tuscany Villas
Beautifully designed apartments with a townhome like feel.
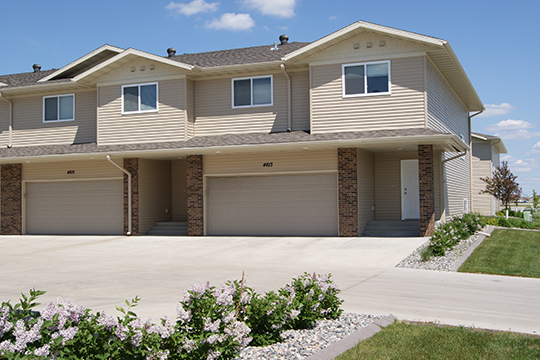
Town Square I & II
At the Town Square Townhomes, there is a higher standard of living.
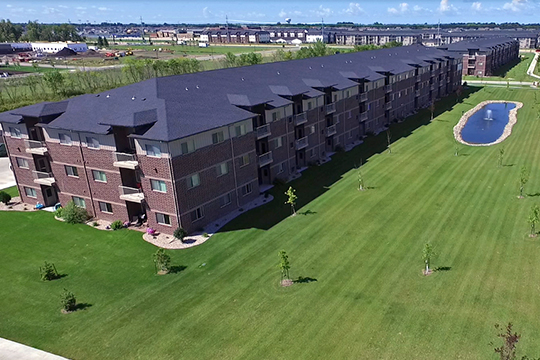
The Cedars
Come alive at The Cedars apartments.
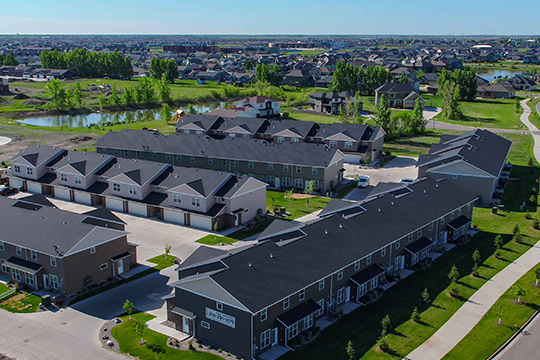
Shadow Wood Townhomes
At the Shadow Wood townhomes, there is a higher standard of living.
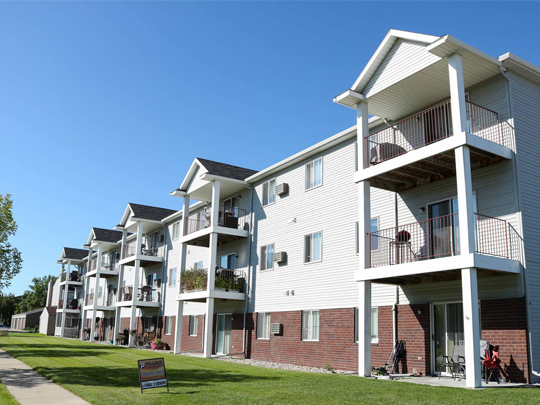
Royal Oaks
Close to grocery shopping, I-29, and lots of restaurants. With easy access to Downtown Fargo, this complex is convenient.
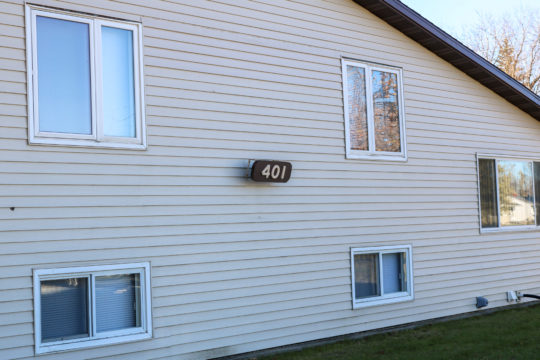
Rustina 401 Townhomes
Welcome to Rustina 401 Townhomes in West Fargo, ND!
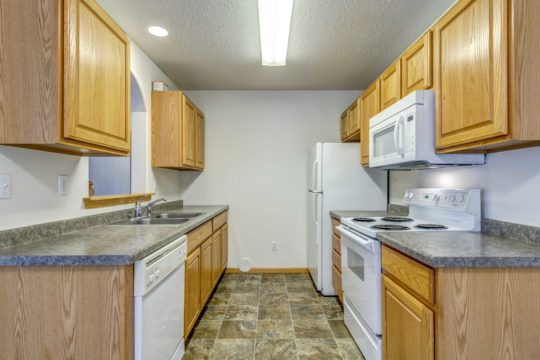
White Willows
Just off 45th Street, 2 bedroom, 1.5 bath twin homes with oak woodwork, ceilings fans, and patio of the dining area.
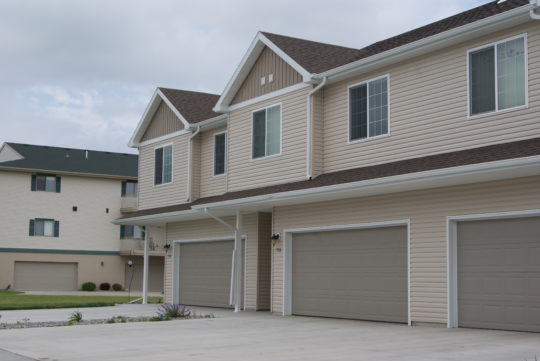
Dakota Territory Townhomes
Dakota Territory townhomes are located just across the street from West Fargo High School and near great shopping and restaurants including Menards, Lowe’s, Home Goods, Marshalls, Spitfire Bar & Grill, and Texas Roadhouse.
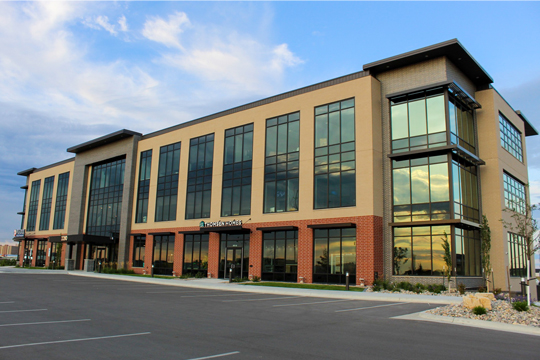
EagleRidge Plaza
EagleRidge Plaza offers commercial office space on Veterans Boulevard.
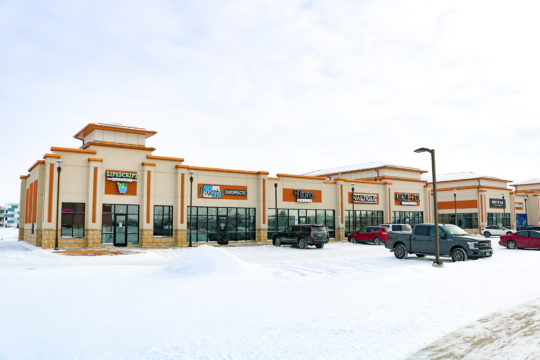
Veterans Square Retail Center
Veterans Square Retail Center is located at the corner of 40th Avenue and Veterans Blvd in south Fargo and features great accessibility and high visibility.
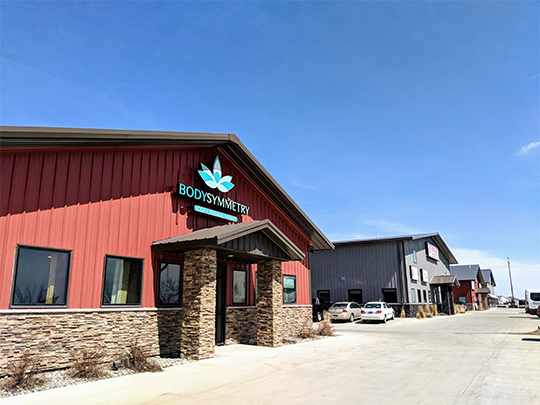
Commerce on 52nd
Commerce on 52nd is located off 52nd Avenue in South Fargo. The spaces were designed with flexibility and visibility in mind.
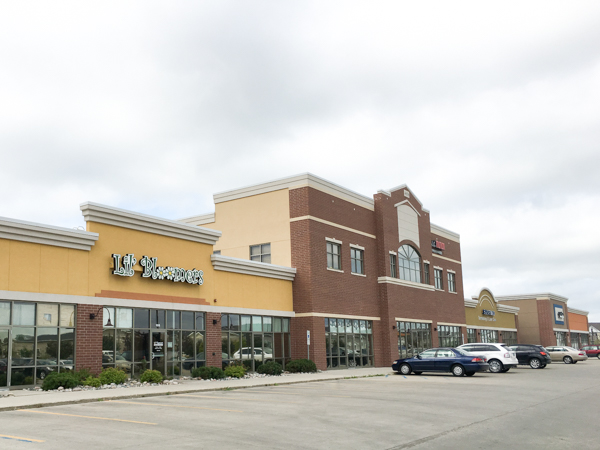
Osgood Townsite City Centre
Osgood Townsite City Centre in Fargo, ND offers commercial retail and office space in a great location with visibility from 40th Avenue South. Located behind Osgood Hornbachers.
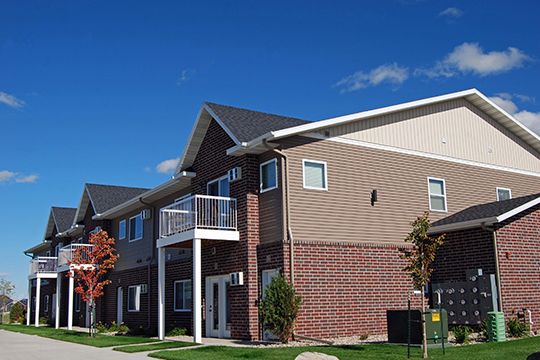
Stonemill Villas
Beautifully designed apartments with a townhome like feel.
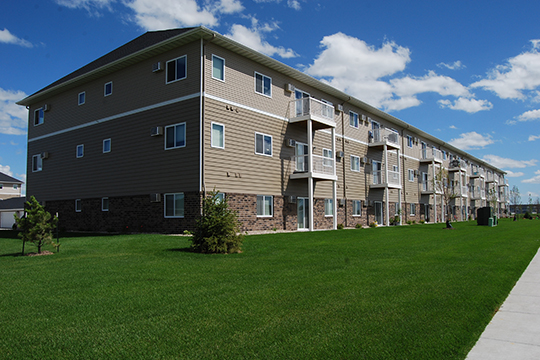
Summit Ridge
When you make Summit Ridge your home, you will come home everyday to an open floor plan with an efficient kitchen and plenty of space to relax and play.
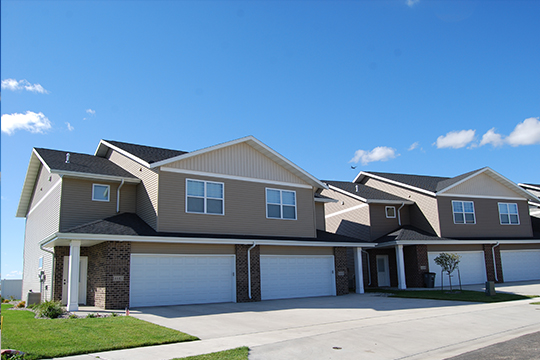
Stonemill Townhomes & Twin Homes
Stonemill Townhomes & Twin Homes provide the luxuries of a home without the hassles of homeownership.

Signature Apartments
The Signature Apartments are in the perfect location with top of the line amenities.
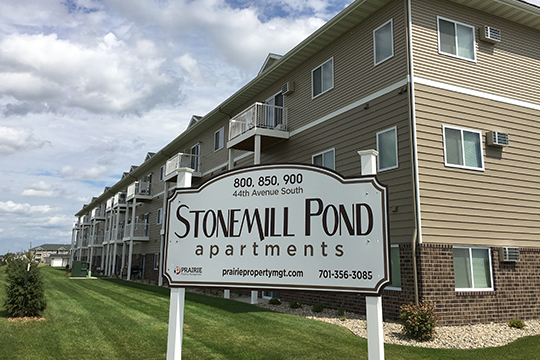
Stonemill Pond Apartments
When you live at the Stonemill Pond Apartments, you are living large.
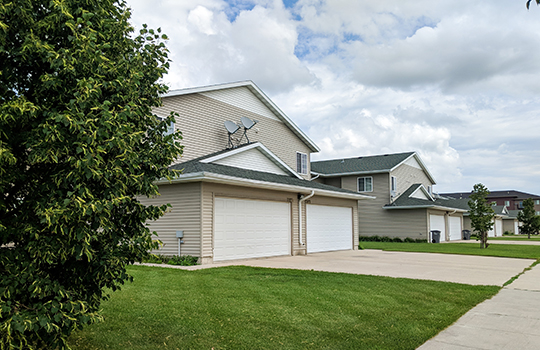
Belsly VII
Comfy townhomes located near the intersection of 30th Avenue and 8th Street in South Moorhead with quick access to restaurants and shopping/
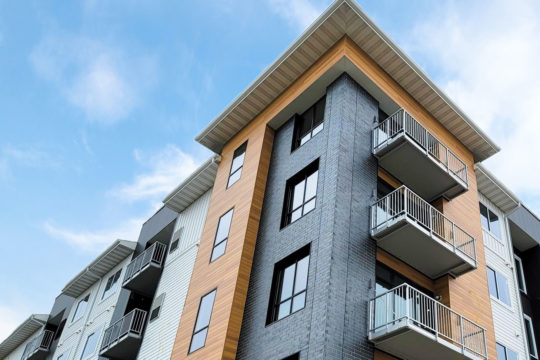
First Street Lofts
First Street Lofts is the first lifestyle apartment in Downtown Bismarck.
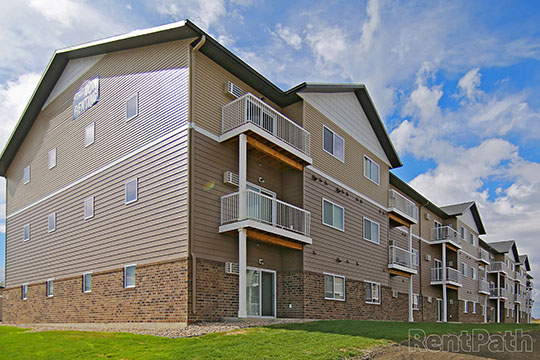
Cascades At Mandan
A great place to call home. Cascades Apartments are spacious and comfortable with enough room to eat, live, and play.
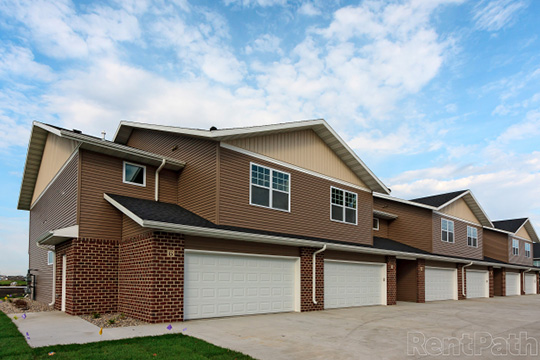
Cascades Townhomes
Living is easy at the Cascades Townhomes.
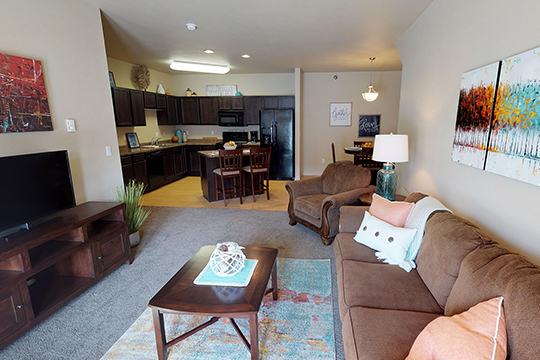
Stonebridge Villas
Beautifully designed apartments with a townhome like feel.
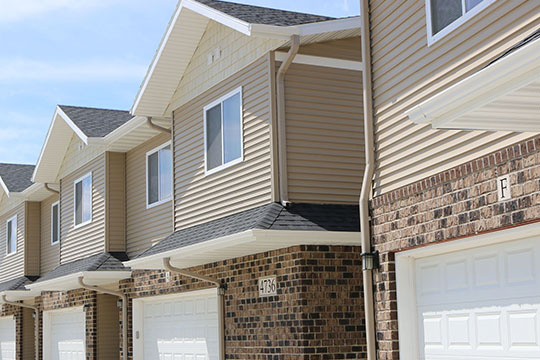
Stonebridge Townhomes
At the Stonebridge Townhomes, there is a higher standard of living.
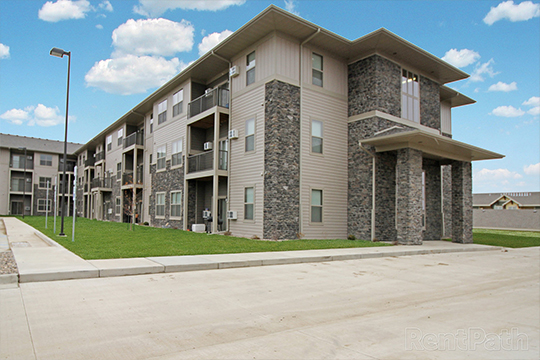
Brookledge at Fox Hills
Brookledge at Fox Hills is more than just an apartment complex – it’s a neighborhood.
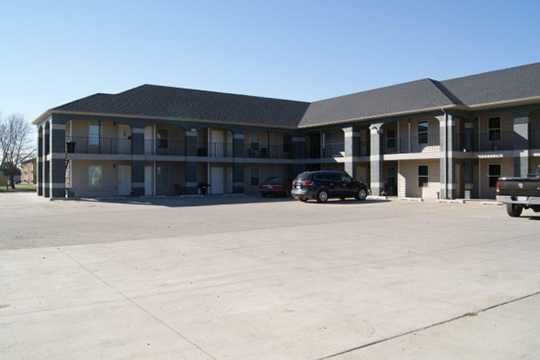
Colonial Apartments
The Colonial Apartment building is beautifully constructed, featuring newly renovated units.
LEAVE A MESSAGE
Let’s connect! Fill out the form on the left to get in contact with one of our team members.
